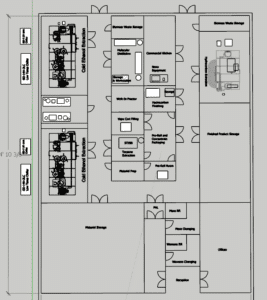Strategic Cannabis Facility Layouts Designed for Efficiency, Compliance, and Growth
Designing an efficient cannabis processing facility starts with the right layout. At Root Sciences, we specialize in cannabis facility layout design that maximizes workflow, supports compliance with local regulations, and integrates seamlessly with your extraction, distillation, and post-processing equipment. Whether you’re building a new cannabis lab or optimizing an existing space, our team brings deep industry knowledge and global experience to craft layouts that boost productivity, reduce operational bottlenecks, and prepare your business for scalable growth. From extraction room configurations to GMP-compliant workflows, Root Sciences is your trusted partner in cannabis facility design.

Key Features
- Workflow-Optimized Designs
Every square foot counts. Our layouts are designed to streamline operations, reduce bottlenecks, and improve throughput from extraction to final product.
- Scalable for Future Growth
Whether you’re starting small or planning for expansion, we create flexible facility designs that grow with your business.
- Regulatory & GMP Compliance
We design with compliance in mind—meeting local cannabis regulations and aligning with GMP standards for cleanroom workflows and safe processing environments.
- Seamless Equipment Integration
Our layouts are tailored to your equipment—including extraction systems, distillation units, filtration tables, ovens, and chillers—ensuring efficient placement and optimal utility usage.
- Global Experience, Local Insight
With successful installations in over 20 countries, we bring international expertise with an understanding of local codes and cannabis industry trends.
- End-to-End Support
From initial concept to layout delivery, our team works alongside you, providing guidance, revisions, and expert input every step of the way.

How it Works
- Discovery & Consultation
We begin with a deep dive into your goals, facility requirements, processing methods, and local regulations. This helps us align the layout with your production goals and compliance needs.
- Site Assessment & Space Planning
Our team evaluates your space—whether it’s new construction or a retrofit—to understand its limitations and opportunities. We optimize room flow, utility placement, and access points to support safe and efficient operations.
- Workflow & Compliance Mapping
We map out your product flow—from raw material intake to finished goods—to ensure a logical, efficient, and compliant design. This includes designated clean zones, solvent handling areas, and waste management plans.
- Custom Layout Design
Using modeling tools, we develop a tailored facility layout that integrates your equipment and meets both operational and regulatory standards.
- Equipment Integration & Final Review
We align your equipment installation with the layout to ensure seamless fit and function. Our team works with your architects, engineers, and contractors to review and finalize the design before buildout begins.
